Semi Detached 3 Bed house
PLOT 17 - Fairview
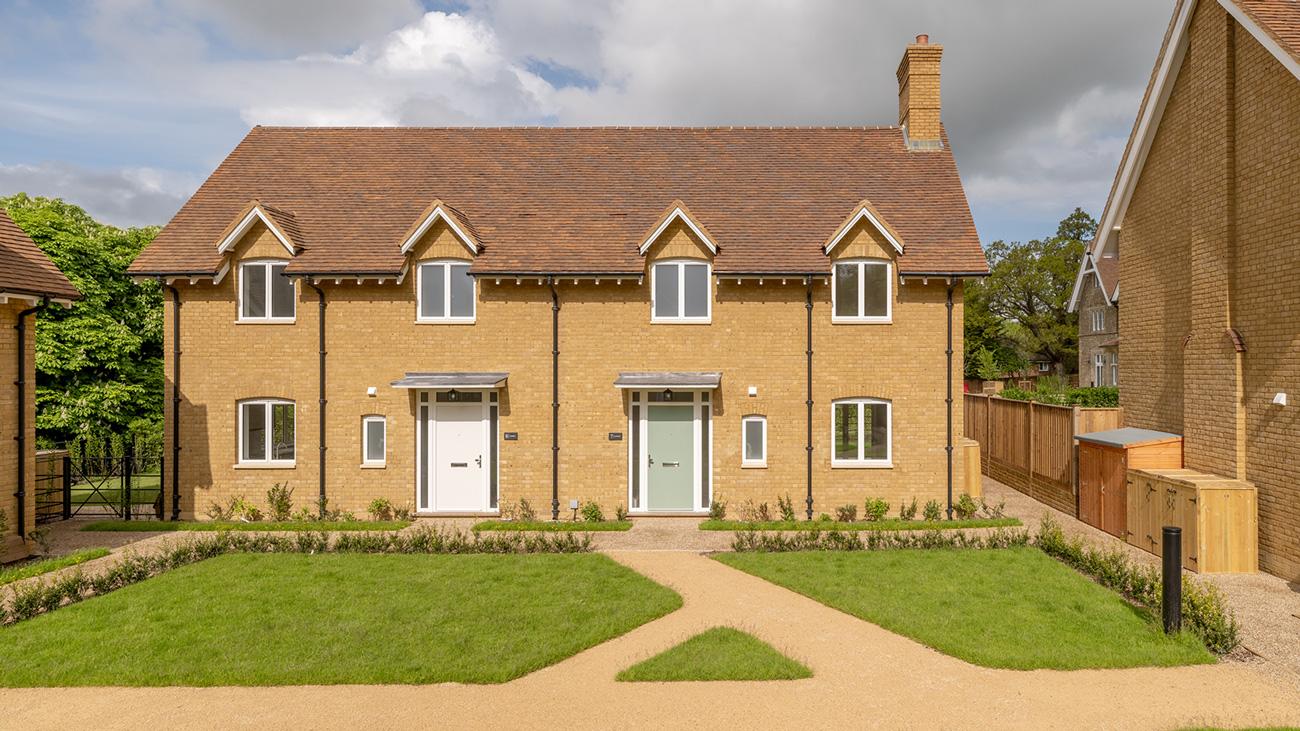
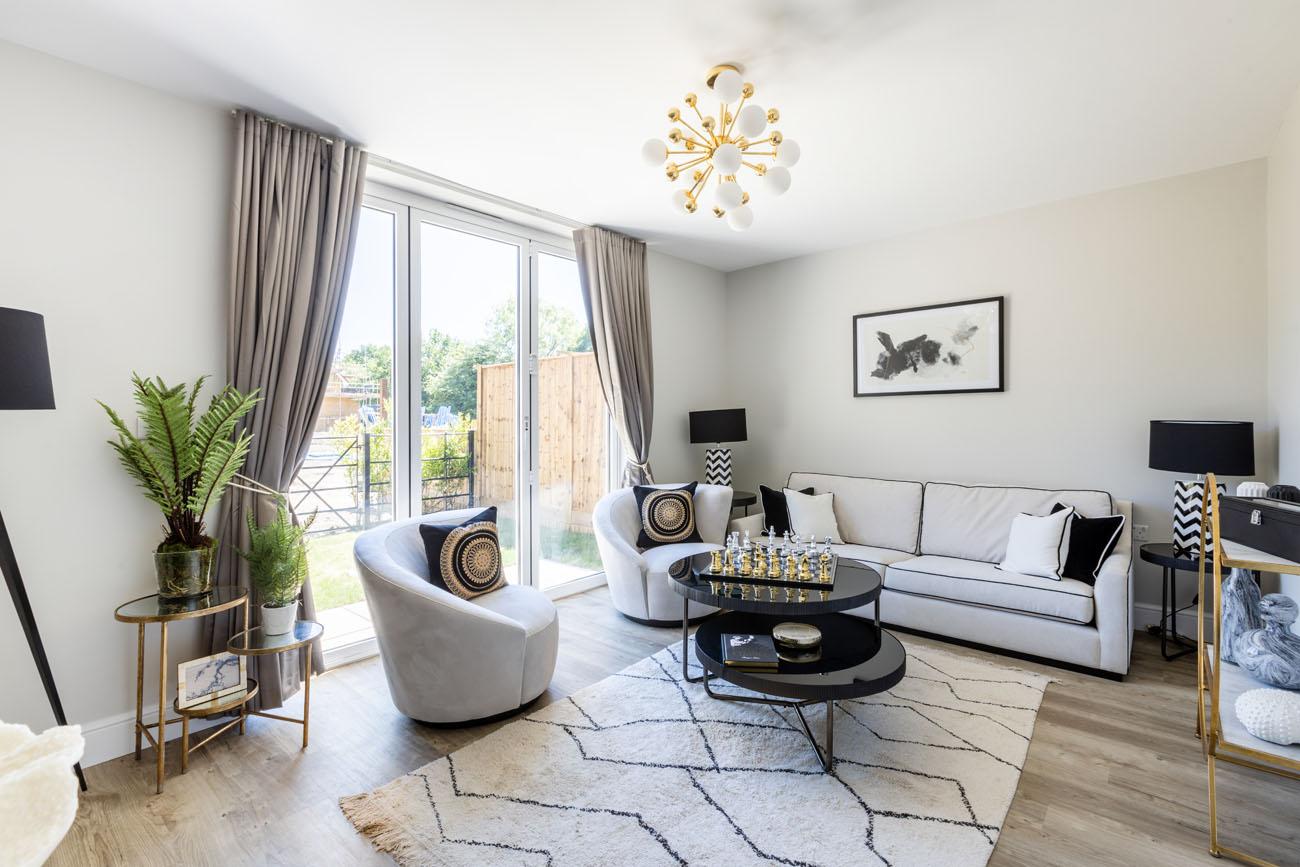
|
| |
|
| |
|
| |
|
|
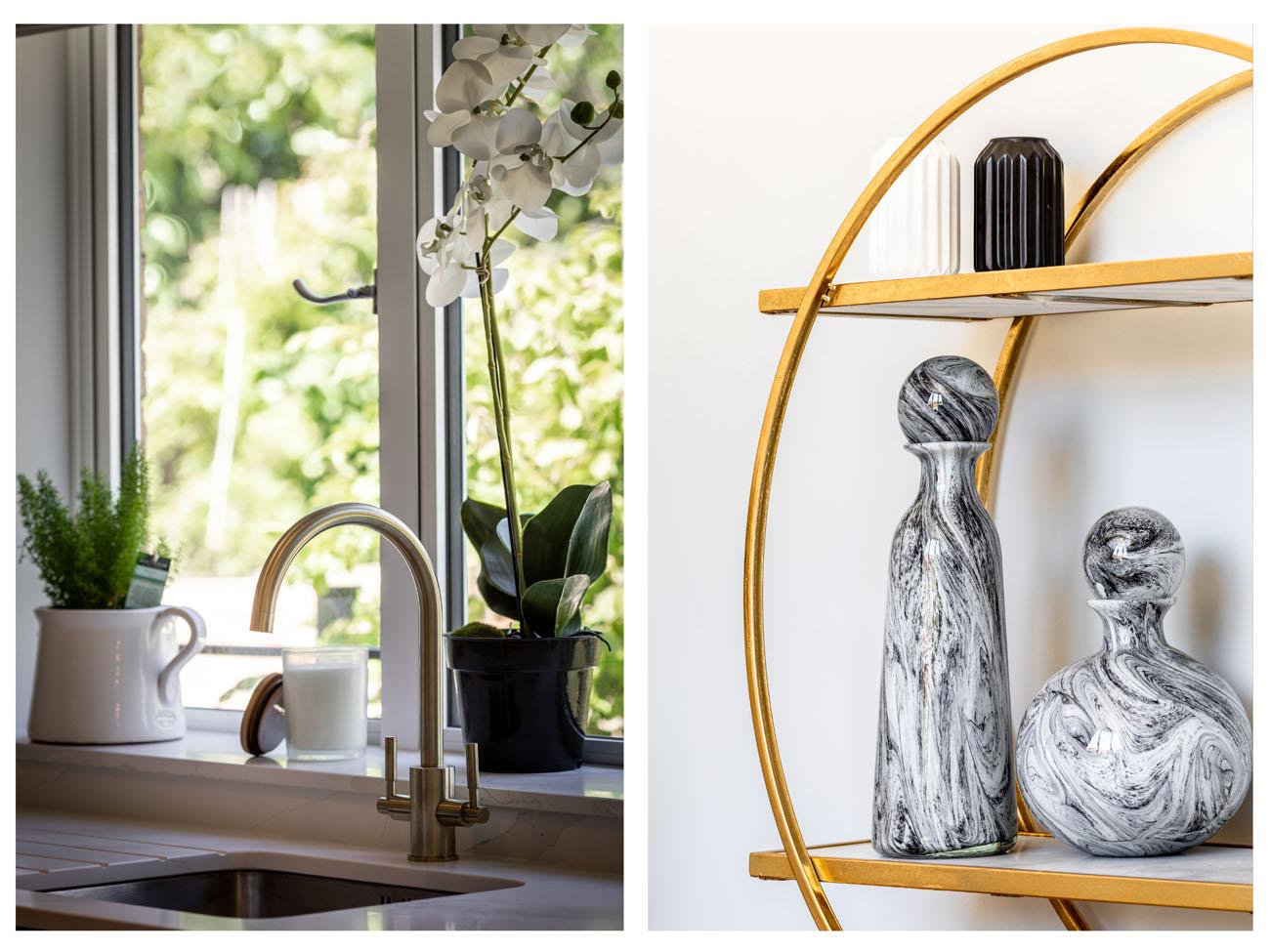
|
|
|
|
|
|
|
|
|
|
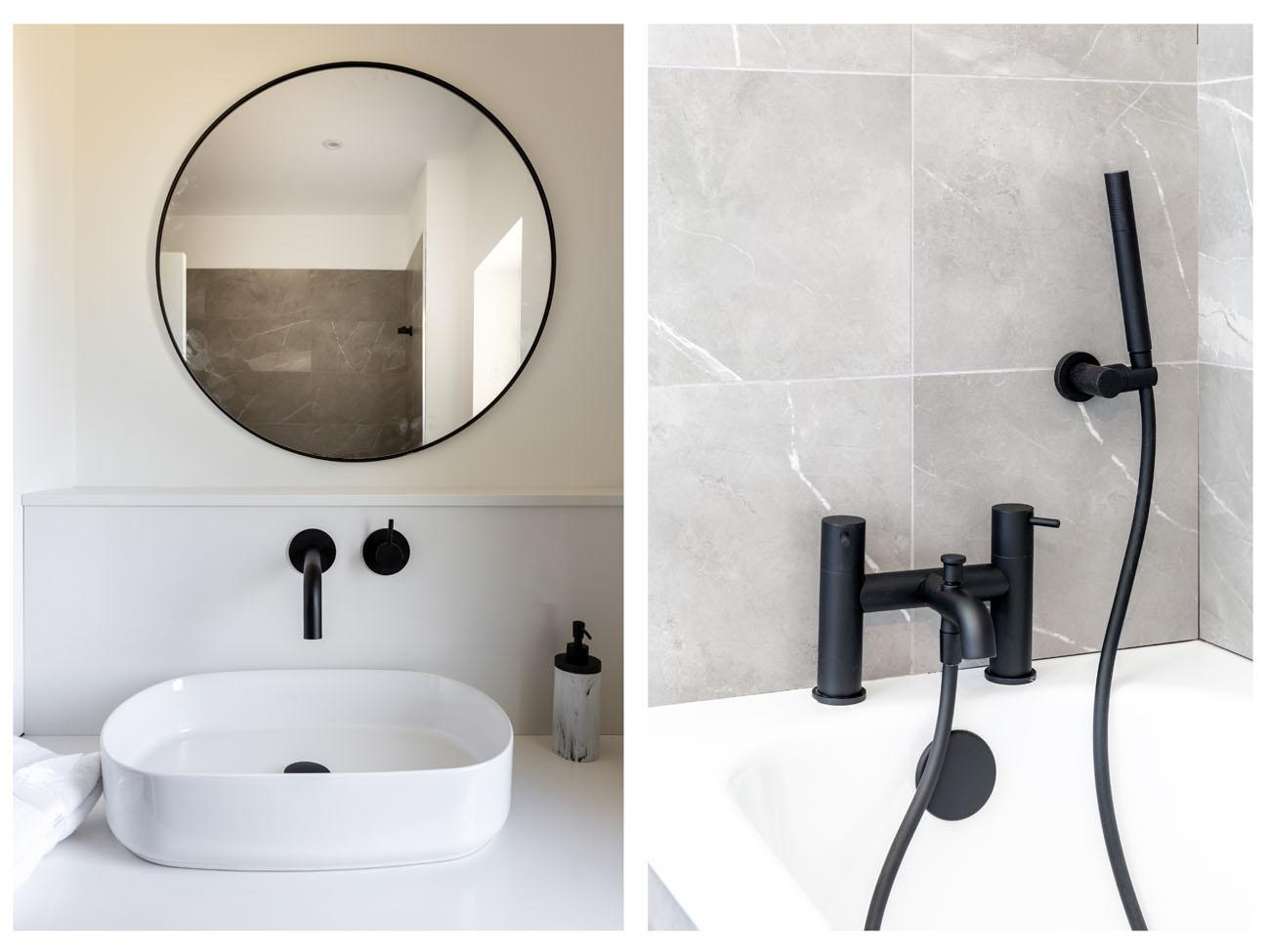
|
|
|
|
|
|
|
|

|
|
|
|
|
|
|
|

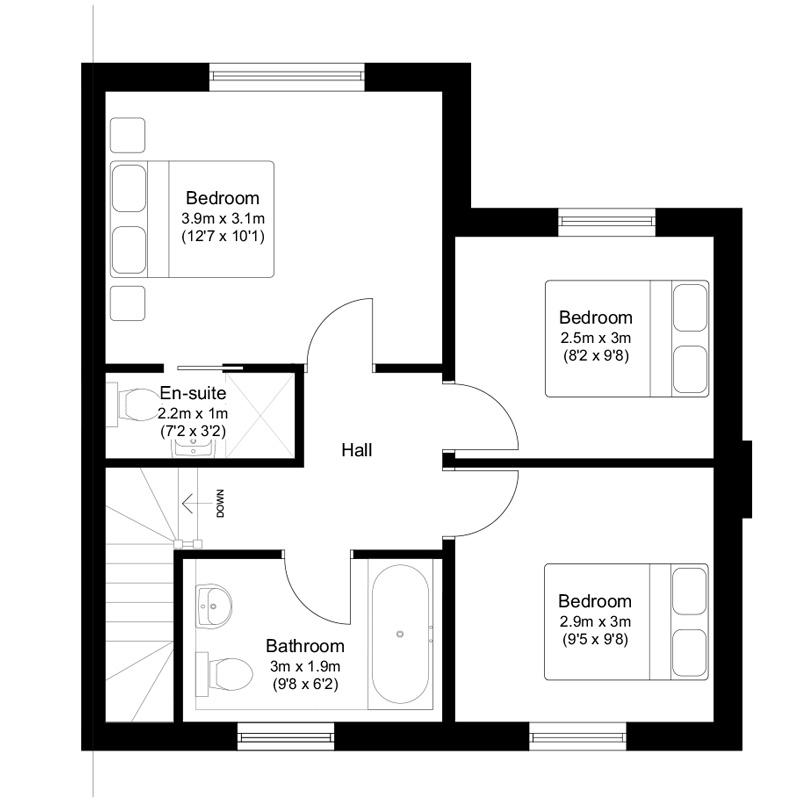
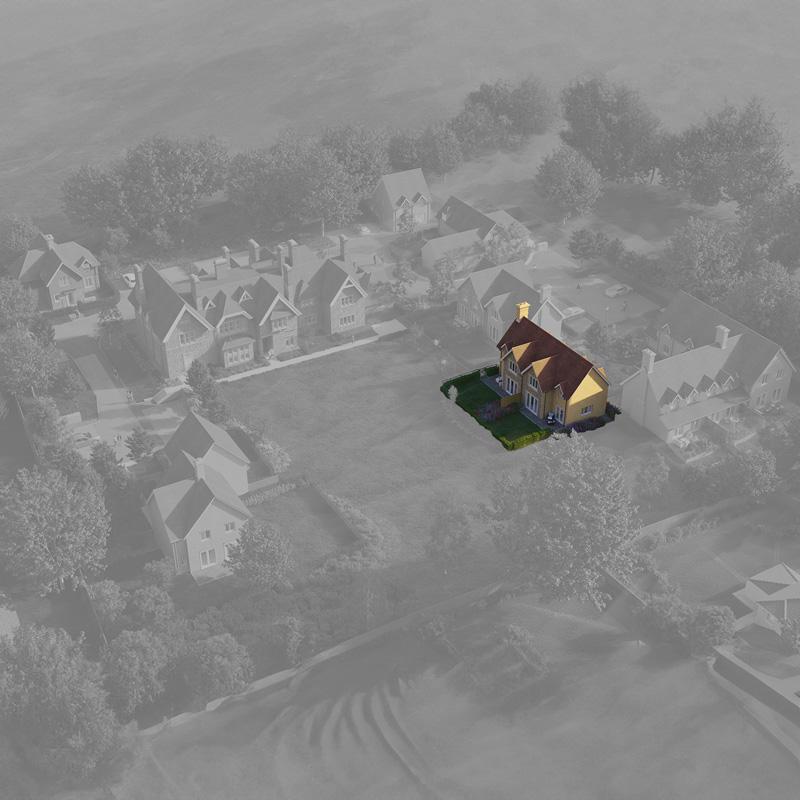
Semi Detached 3 Bed house
PLOT 17 - Fairview
3 Bed Semi Detached House